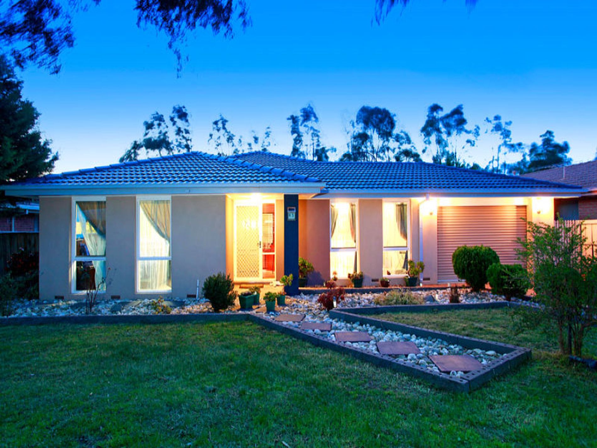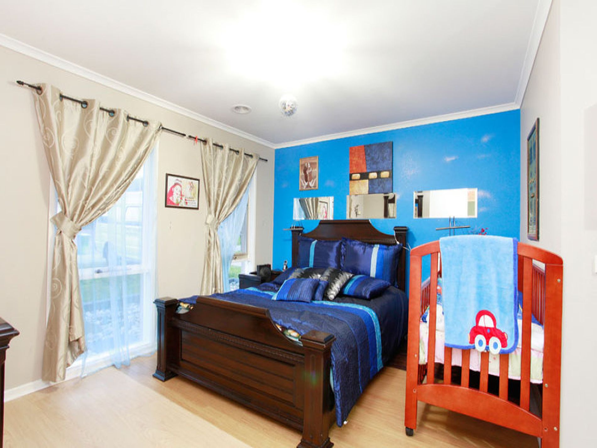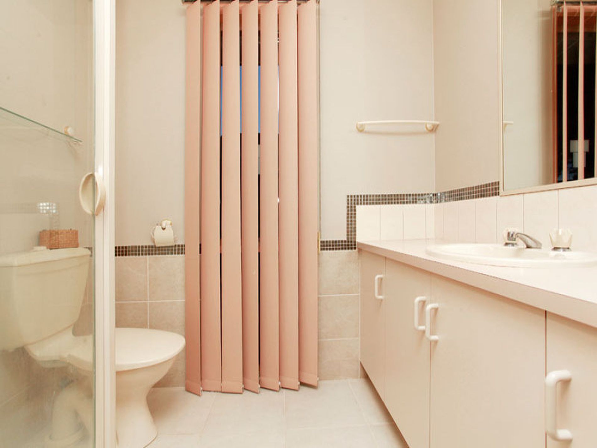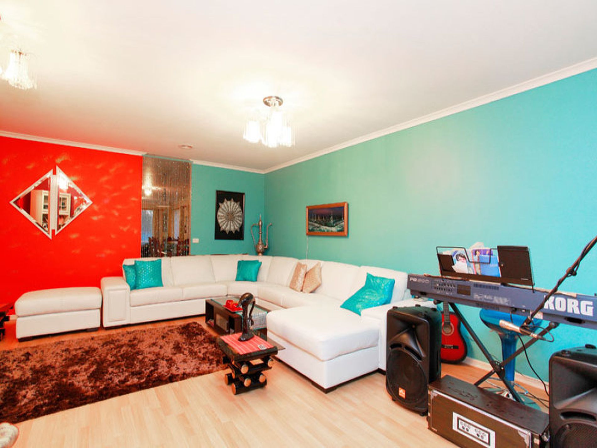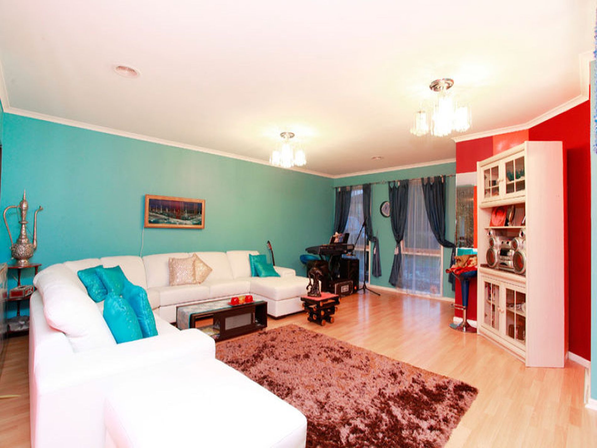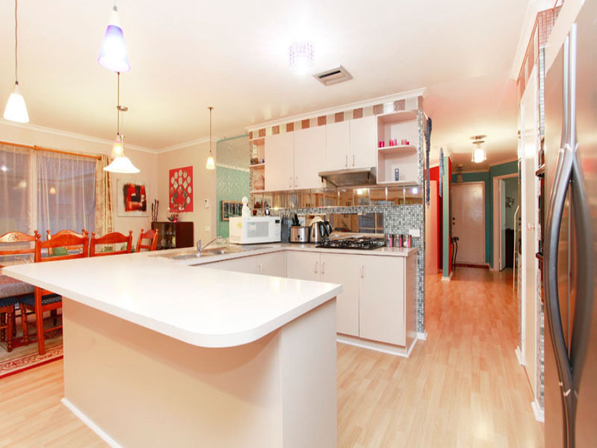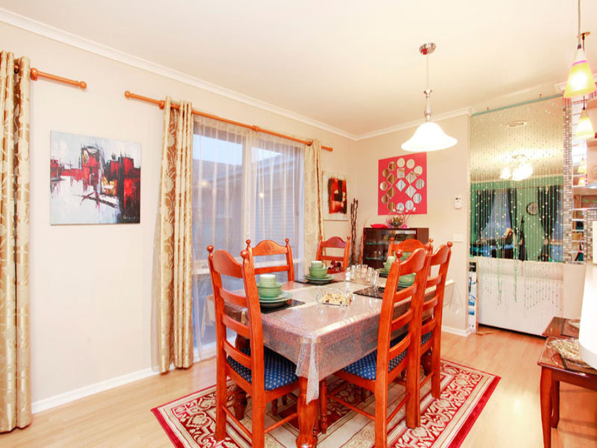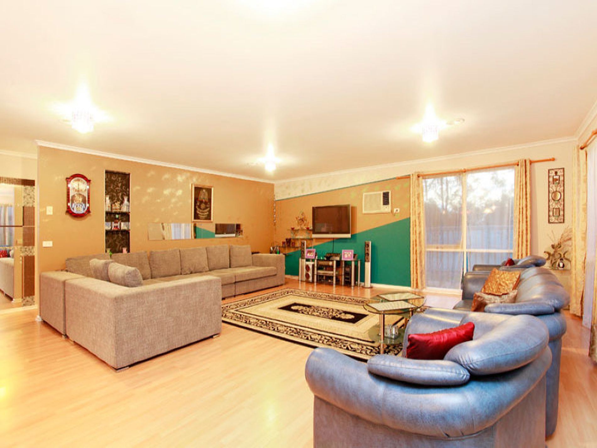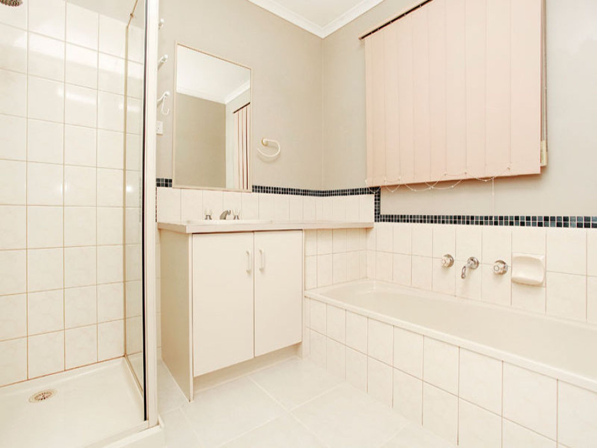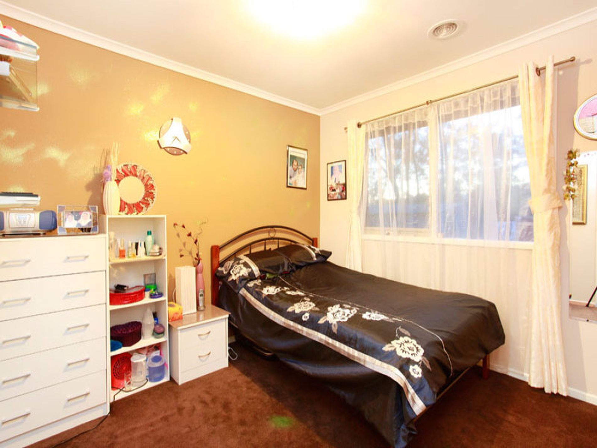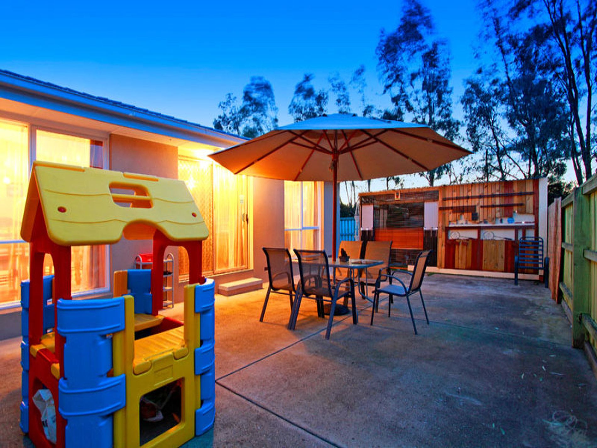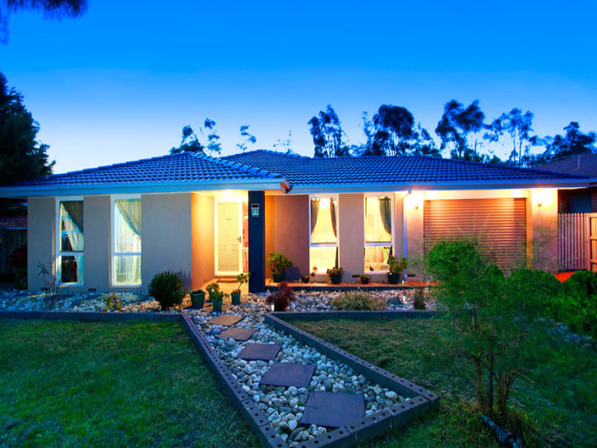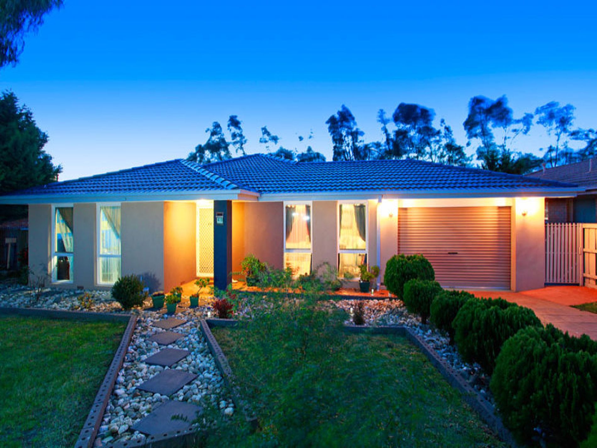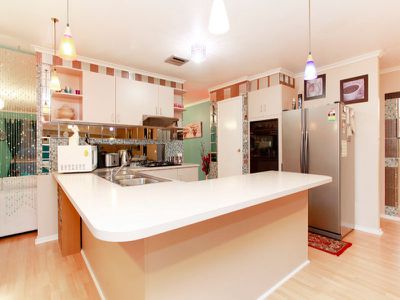This clever floor plan is designed for families who love to entertain and require that extra bit of space. The 21sq home offers three bedrooms, the master with WIR and ensuite and two massive separate living zones. The glamorous kitchen is in the heart of the home and on looks the back family/rumpus area. Low maintenance floating floors cover throughout as well as an array of feature accent colours. Ducted heating and air conditioning complete the inside. Exiting the family area is a large concreted area, ideal to place an outdoor setting and enjoy a BBQ with family and friends. It also doubles up as a spot for the kids to ride their bikes and ball games. The backyard is low maintenance and also boasts a separate, enclosed sunroom to soak up the long waited spring sun. There’s also a remote single garage with rear access. Nestled on a 561m2 allotment and located in quiet cul-de-sac your family can enjoy the wetlands reserve with picturesque views, walking tracks and unique bird species. Walking distance to Kilberry Valley Primary, bus stops and just a close commute to Aldi Shops come and take a closer look!
- Ducted Heating
- Split-System Air Conditioning
- Outdoor Entertainment Area
- Remote Garage
- Built-in Wardrobes

