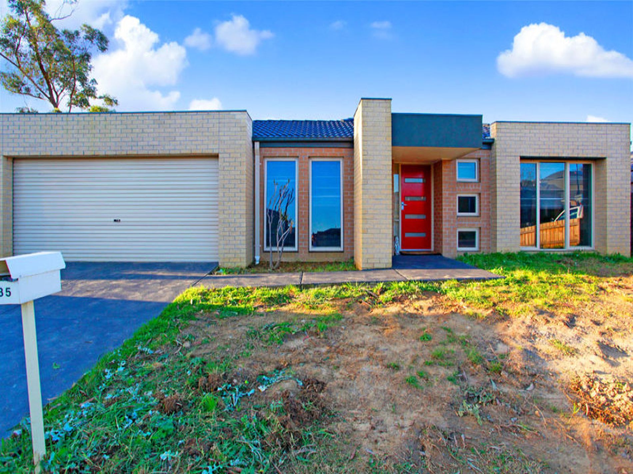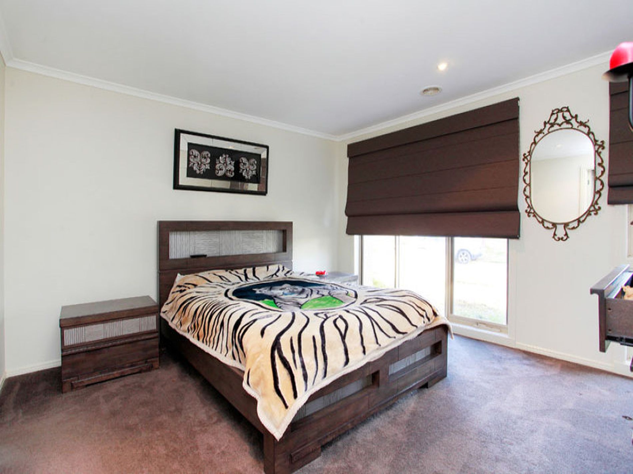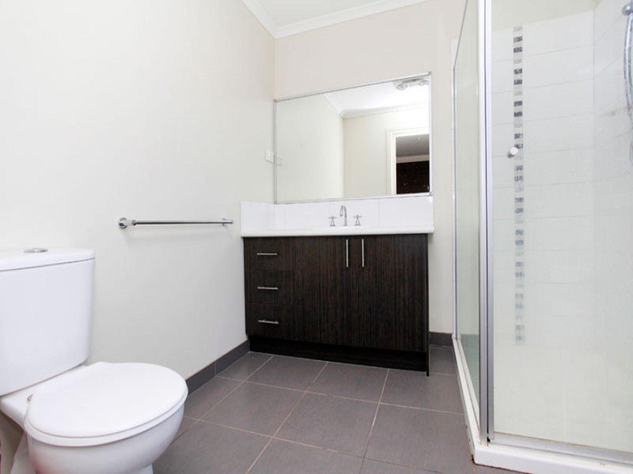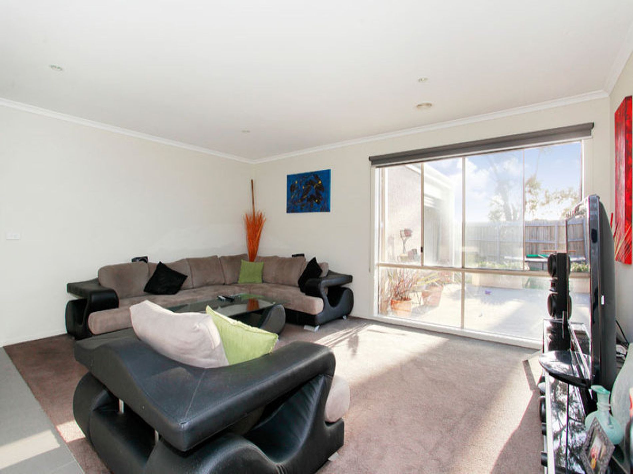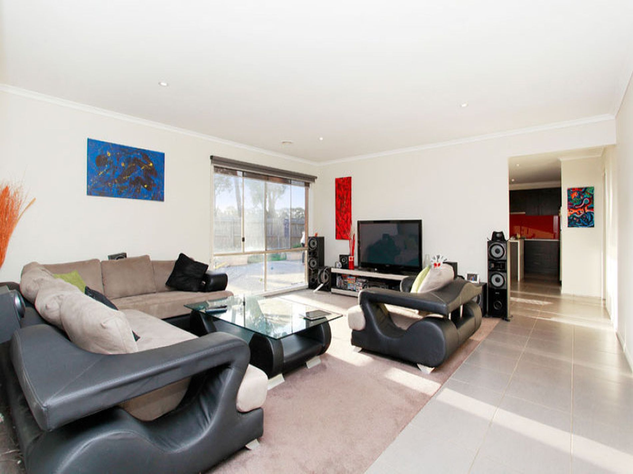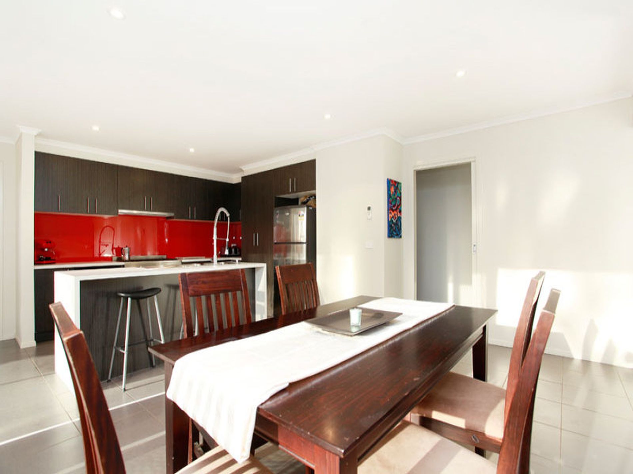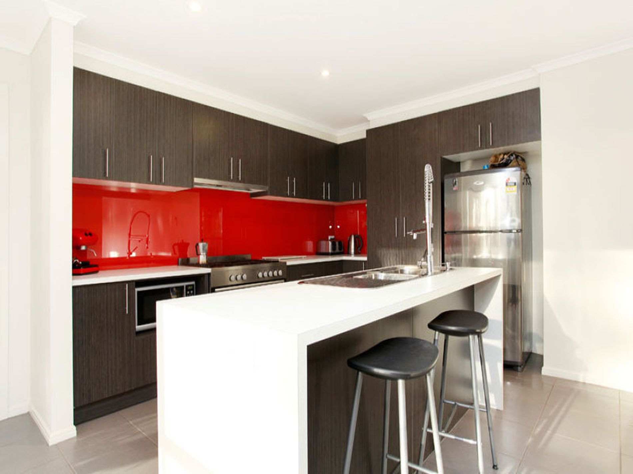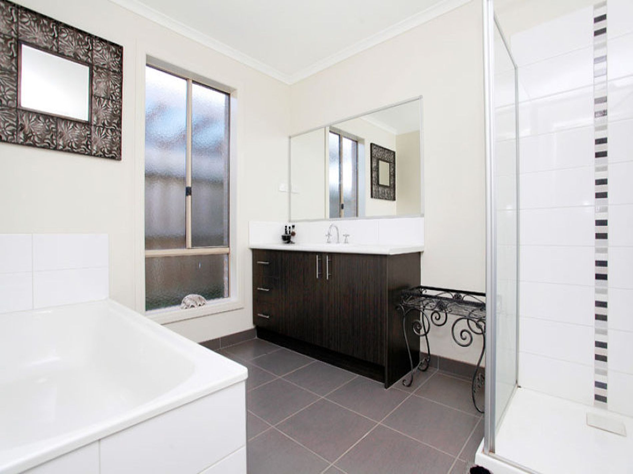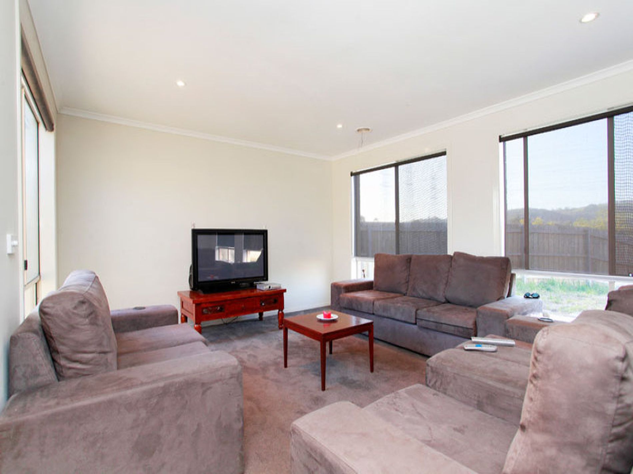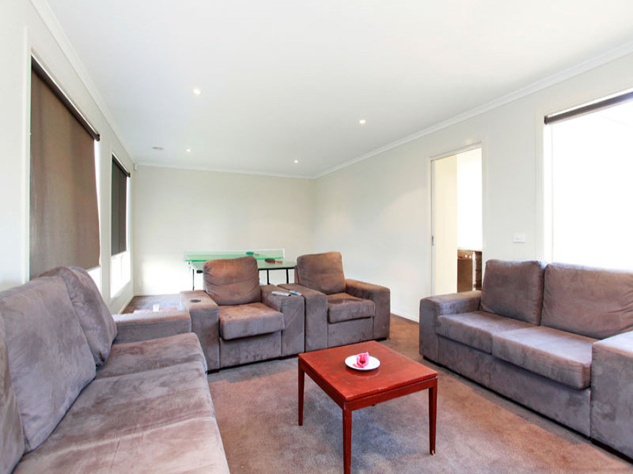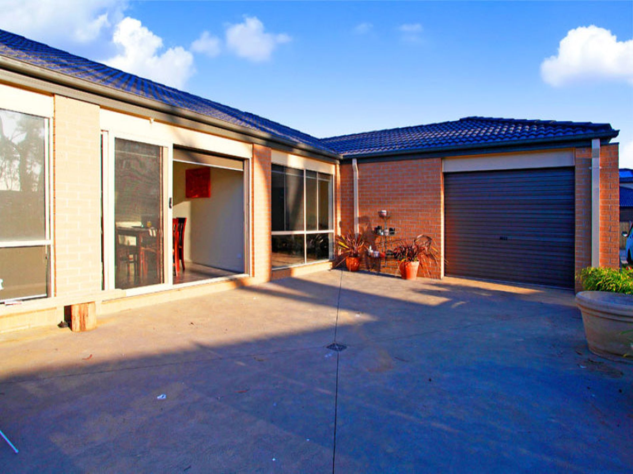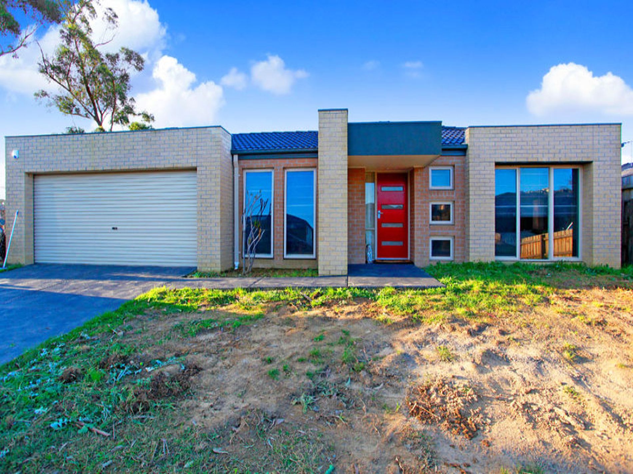Nestled in a quiet Cul-De-Sac with serene views of the mountains, this contemporary home is only 18 months young and boasts a modern free flowing floor plan. On offer are 3 generously sized bedrooms plus open study, the master suite with it’s own WIR, ensuite complete with an oversized shower. Two living zones are featured, firstly the large informal living area which could be an ideal theatre room. Secondly the huge rumpus room can be doubled up as a games and family room as there is ample space available. The galley styled kitchen utilises a modern 900mm stainless steel cook top and oven, has a feature red glass splashback, dishwasher and a separate meals area adjacent to it. Low maintenance tiles cover the entry, meals and wet areas whilst quality, plush-chocolate brown carpet cover the rest of the home. Ducted heating, numerous down lights, a security alarm and a deluxe main bathroom are the remaining standouts inside. The remote double garage has rear and internal access and there’s also side access for boats, caravans, trailers etc so take advantage of the wide frontage this large 737m2 allotment has to offer! Measuring approximately 29 Squares under roof, there’s also heaps of backyard space with a concreted entertainment provision, water tank plumbed to toilets and a blank canvas so you can add you personal touch to it. The home is positioned close to all amenities and the wonderful facilities that growing Pakenham has to offer.
- Ducted Heating
- Remote Garage
- Alarm System
- Built-in Wardrobes
- Dishwasher
- Study
- Water Tank

