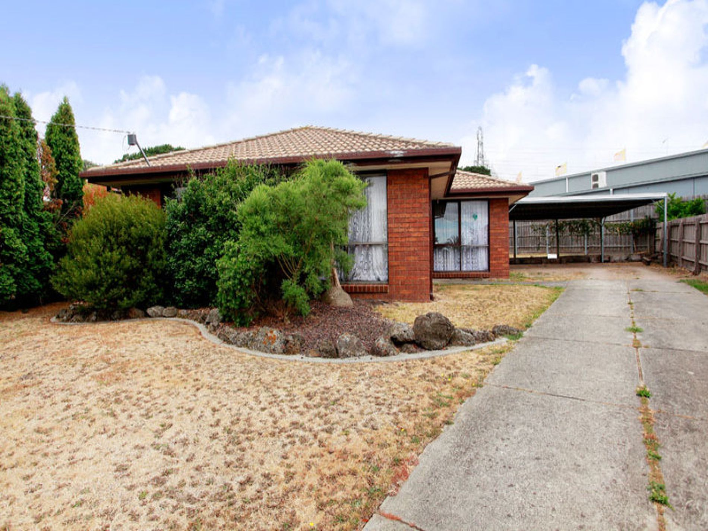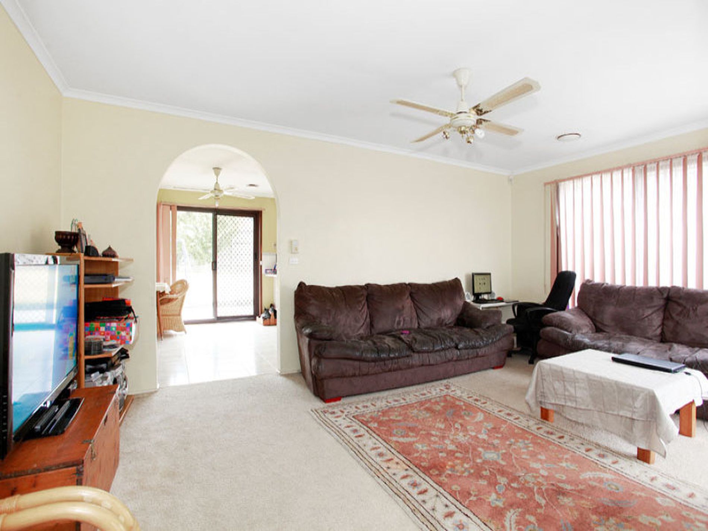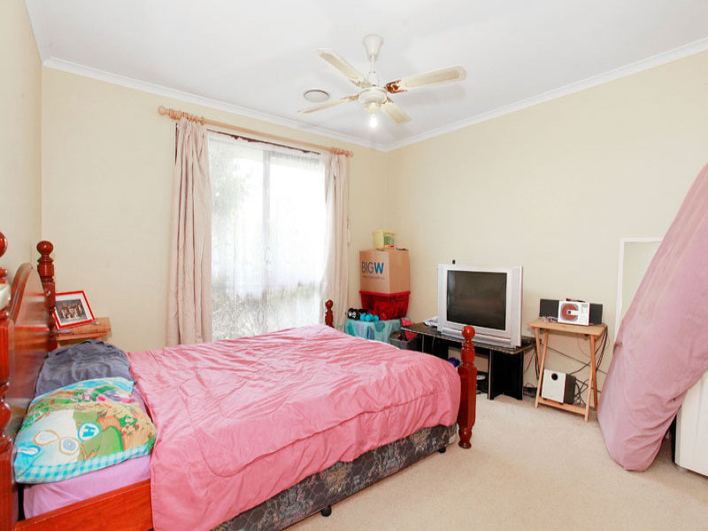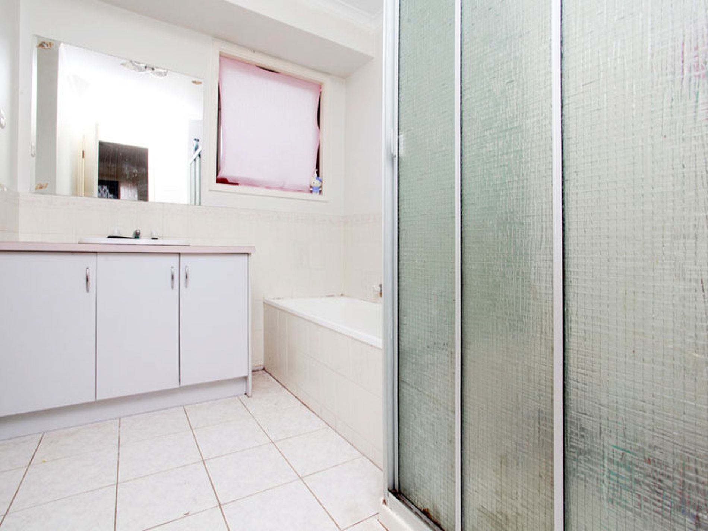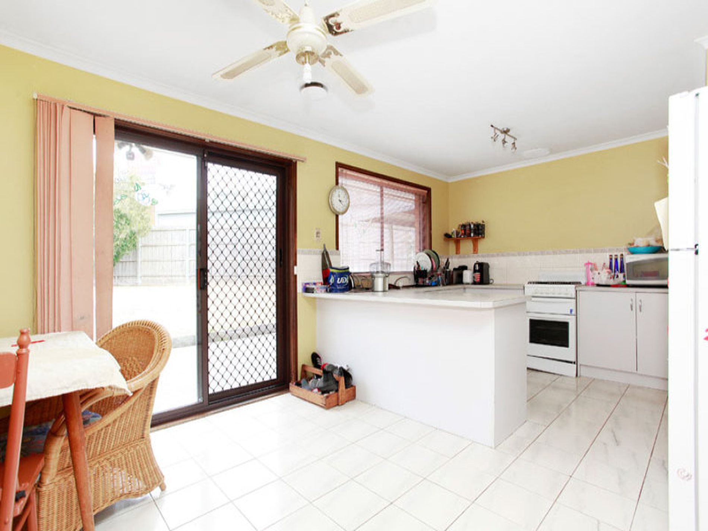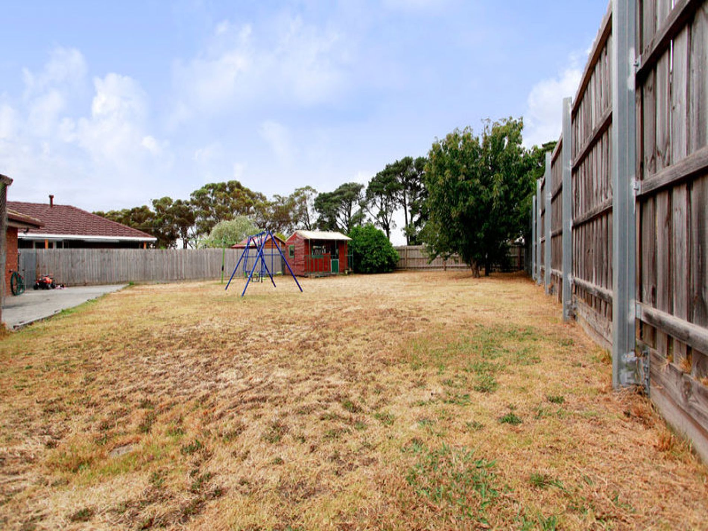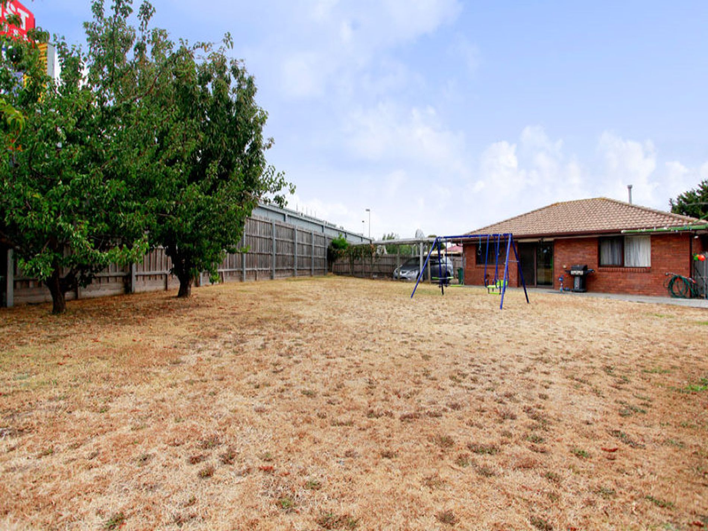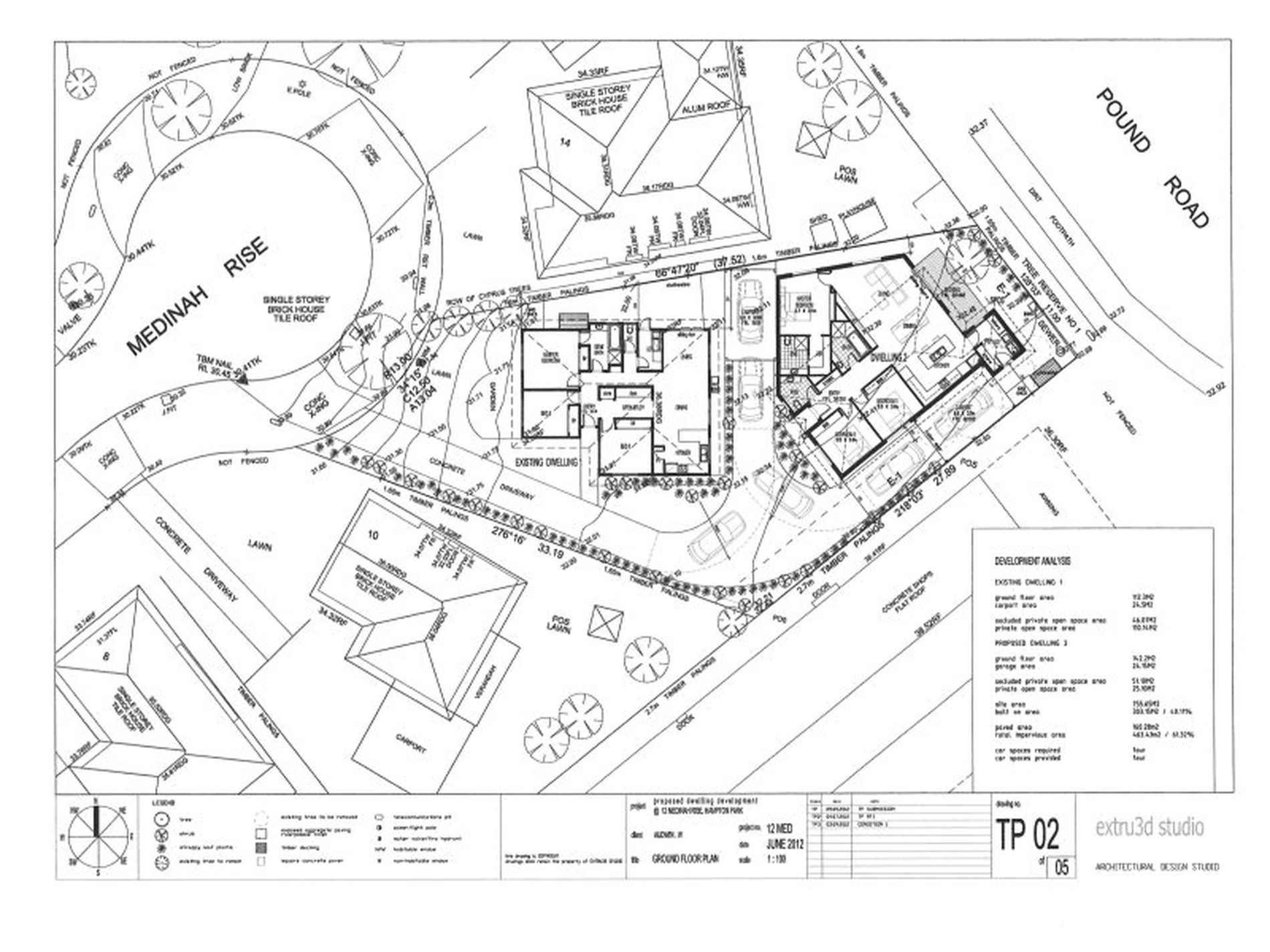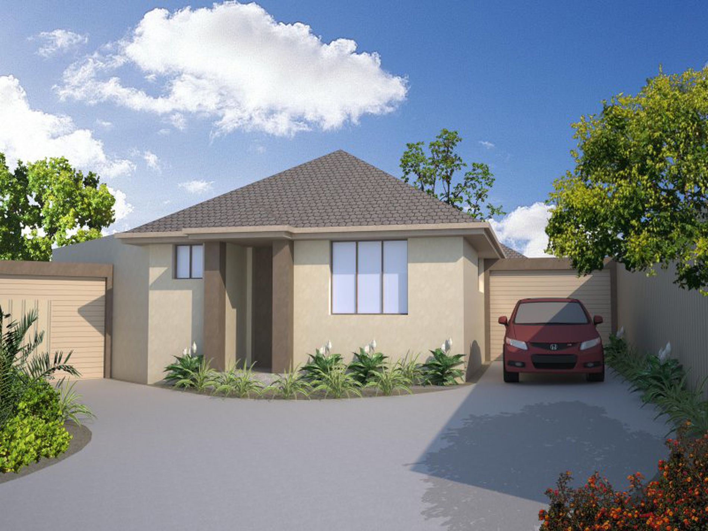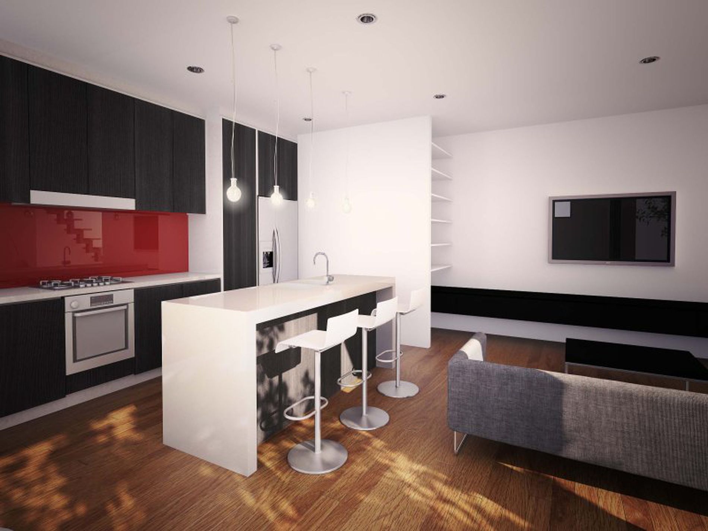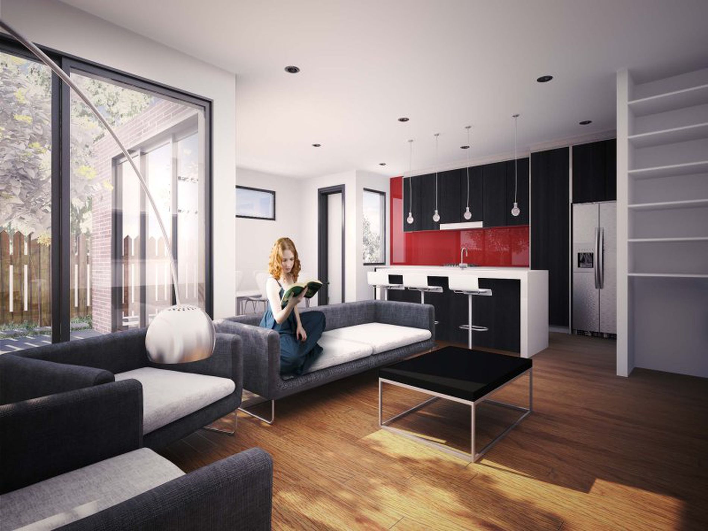Stop the hunt for properties on larger blocks as this home situated on a 756m2 allotment, (currently tenanted at $1,212.40 per calendar month) has approved plans and a town planning permit to build another dwelling! The existing dwelling features 3 bedrooms with bir’s, a semi ensuite, large lounge room and a separate meals zone adjacent to the kitchen with gas cooking. Ducted heating and ceiling fans round off the internal features. The lengthy driveway can accommodate several vehicles and leads to a double carport. The backyard is massive and also features a cubby house! Positioned in a quiet court and only minutes to schools, shops and public transport - all amenities are at your doorstep. Whether you’re investing in a dual occupancy site or just simply looking for a bit more space, this home is jam packed with value and is priced to sell.
APPROVED PLANS WITH TOWN PLANNING PERMIT!!

