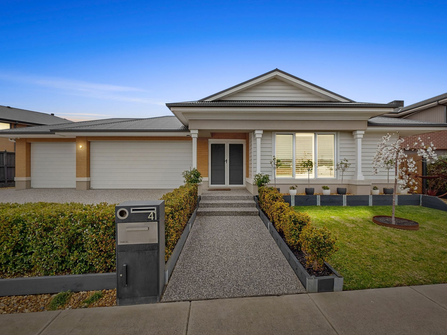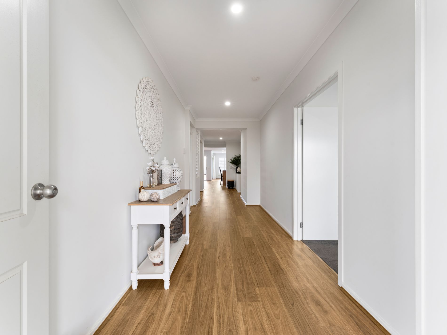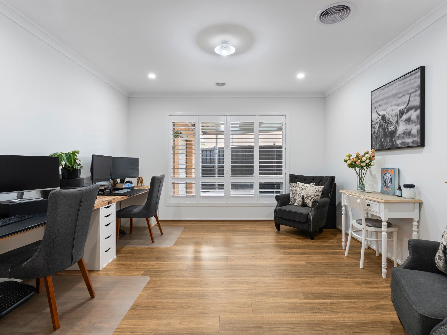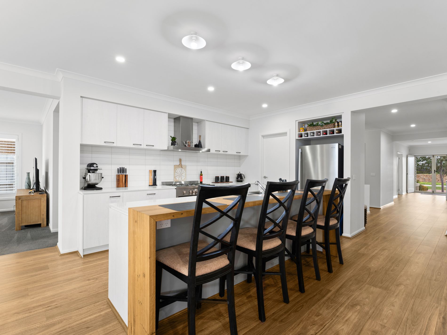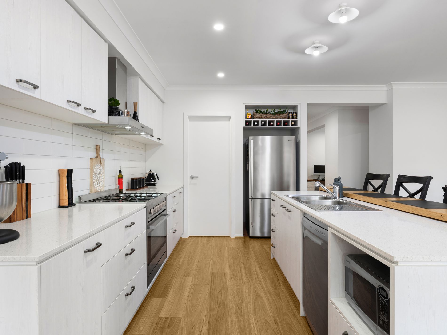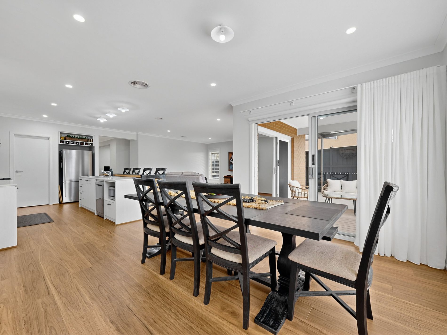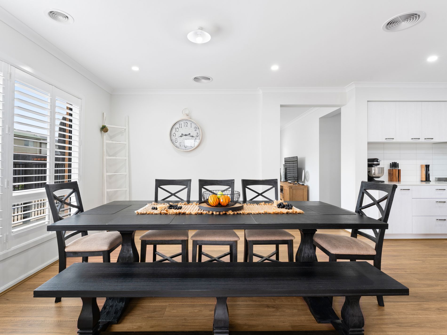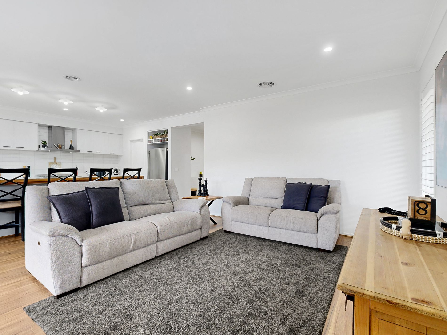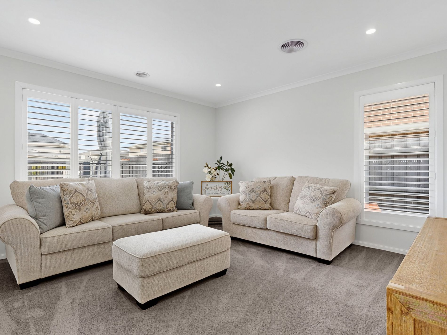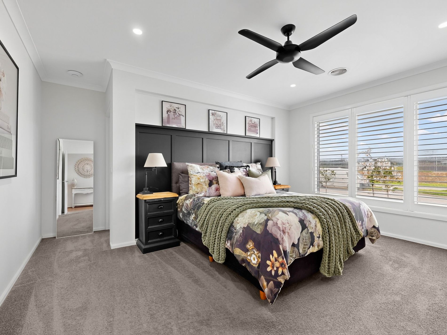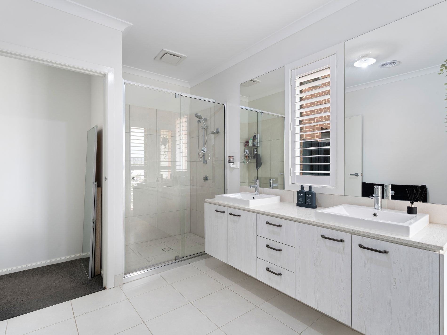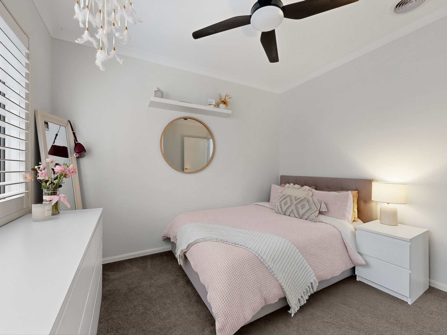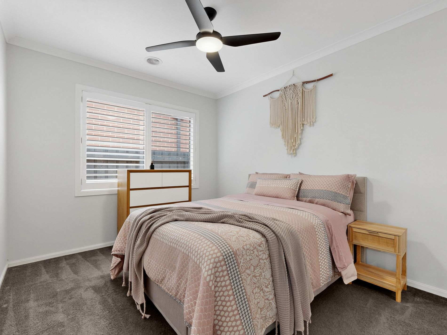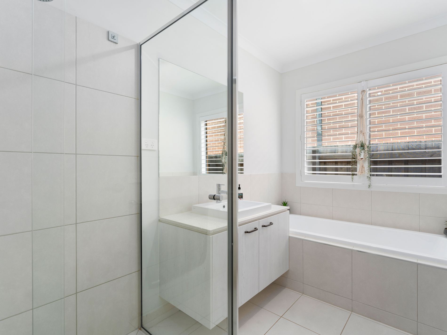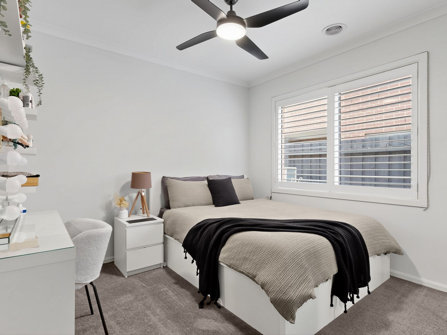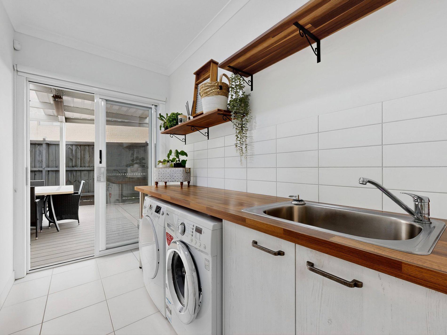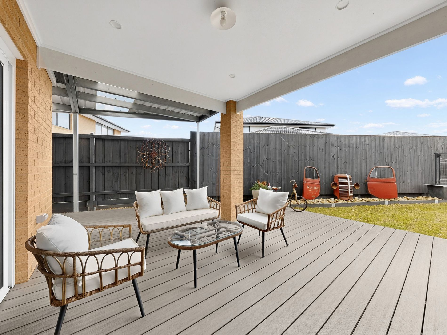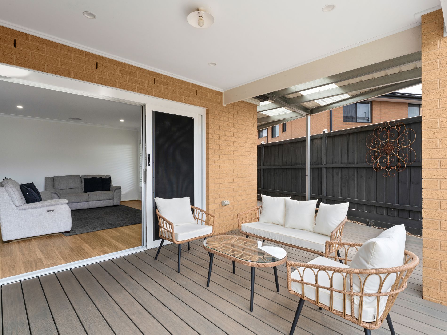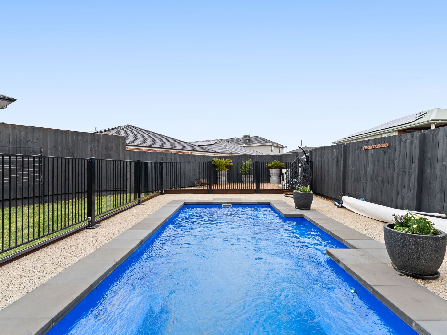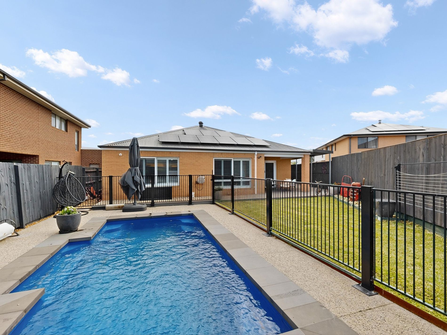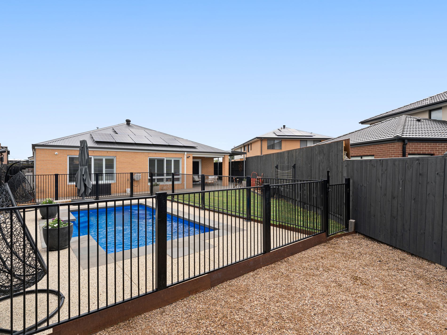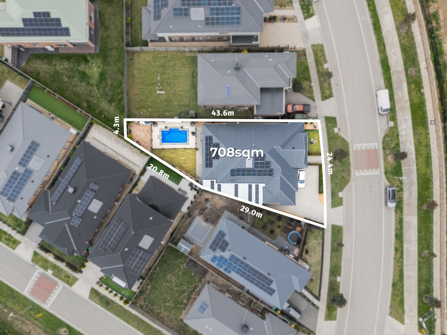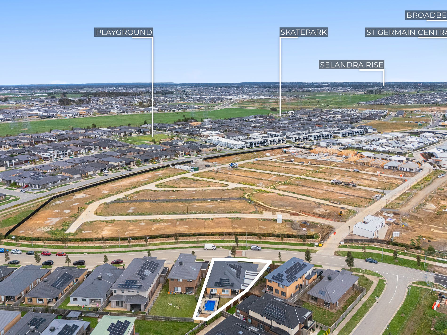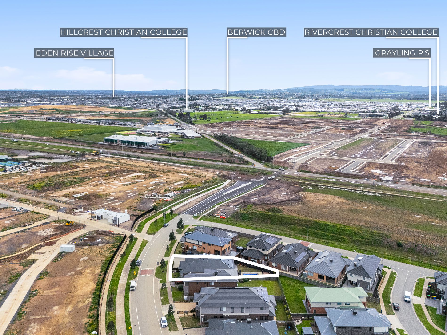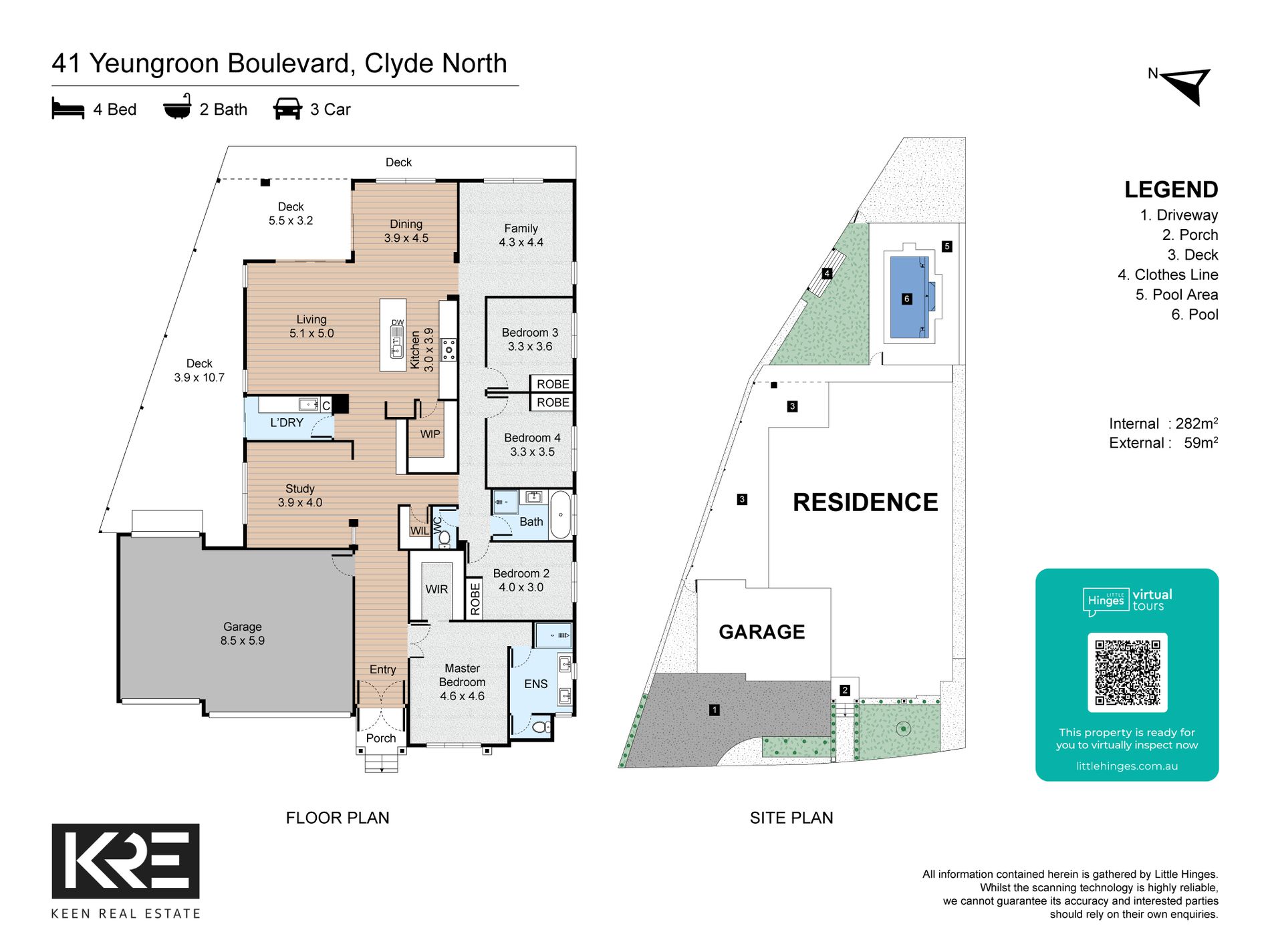**Initial inspections are virtual** Please view our VR (Virtual Reality) 360 Property Tour by copying and pasting this link to your browser: openhouse.littlehinges.com.au/tour/41_Yeungroon_Boulevard-_CLYDE_NORTH_VIC_3978
Positioned in the exclusive St Germain Estate, this Carlisle-built masterpiece sets a new benchmark for elegance, comfort, and scale in Clyde North. Spanning an impressive 37 squares and resting on a generous 708m² allotment, this home is a statement of refined family living and resort-style indulgence.
The home’s striking façade and landscaped gardens make an immediate impression, while a wide driveway and three-car remote garage with internal and rear access provide exceptional practicality - perfect for those with multiple vehicles, trailers or weekend toys.
Step through grand double doors into a wide, light-filled entry, where high-quality floating floors lead you through a series of sophisticated living zones. A formal lounge, spacious family room, and separate rumpus ensure effortless entertaining and room for everyone.
At the centre of it all, the designer kitchen showcases stone benchtops, 900mm stainless steel appliances, dishwasher, and a walk-in pantry, flowing seamlessly into the dining and family area - the ultimate setting for everyday living and grand-scale gatherings.
The master suite is a luxurious retreat, boasting a walk-in robe and a sumptuous ensuite with dual vanities and an oversized shower. The three additional bedrooms are equally spacious, each appointed with built-in robes and quality finishes throughout.
For year-round comfort, the home is equipped with reverse cycle heating and cooling throughout, complemented by plantation shutters and a 12kW solar system with 40 panels for energy efficiency.
Outside, the lifestyle continues with a stunning covered, decked entertainment area overlooking lush green turf and a heated salt-chlorinated pool - your private paradise for relaxation and recreation. With plenty of street parking, every detail has been considered for convenience and comfort.
Enjoy a location that balances tranquillity and connectivity, close to St Germain Central shops and cafés, Selandra Rise Shopping Centre, Hillcrest and Rivercrest Colleges, St Thomas the Apostle Primary, Grayling Primary School, parks, playgrounds, and public transport.
A rare combination of scale, sophistication, and resort-inspired living - this is the ultimate statement home for those who expect more.
Make an offer via this link: https://prop.ps/l/qGidguvBsjYf
- Ducted Heating
- Evaporative Cooling
- Outdoor Entertainment Area
- Remote Garage
- Swimming Pool - In Ground
- Built-in Wardrobes
- Dishwasher
- Floorboards
- Solar Panels

